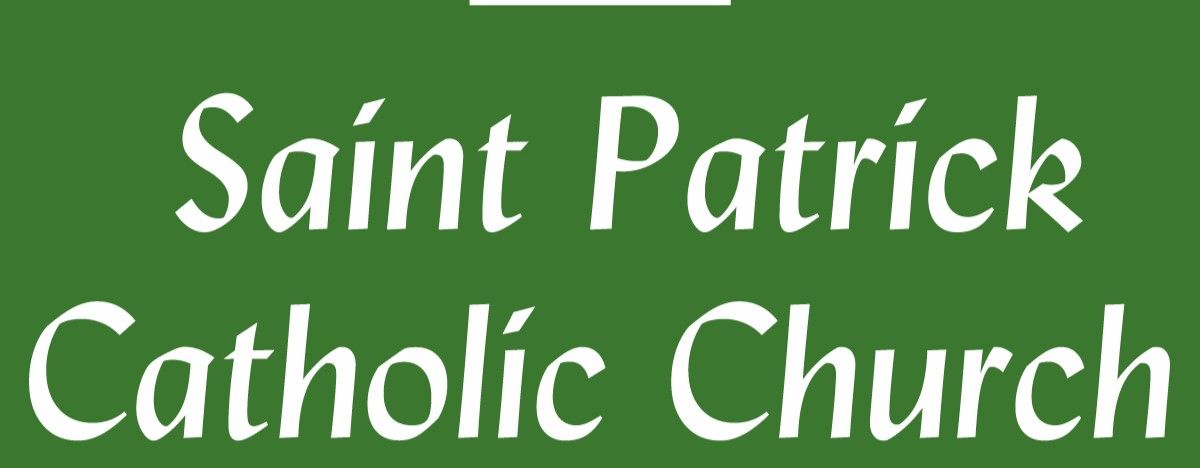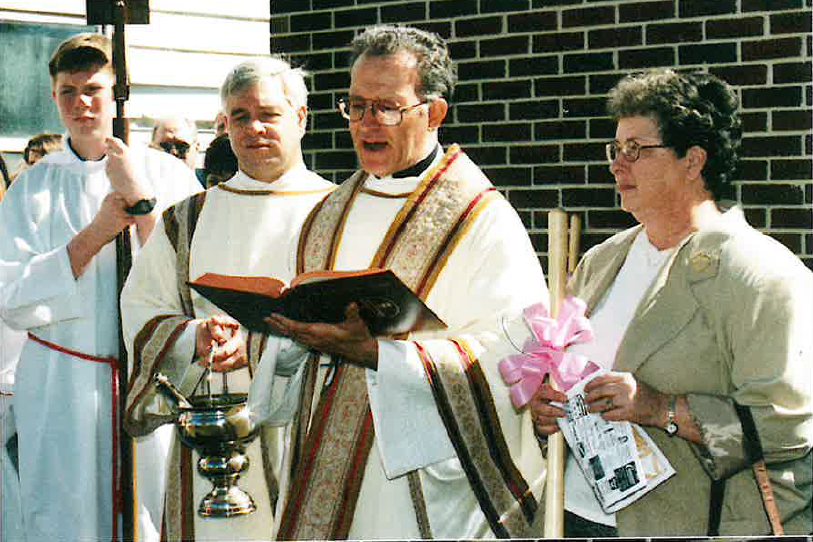A History of the Parish Center Construction Project - 1999-2000
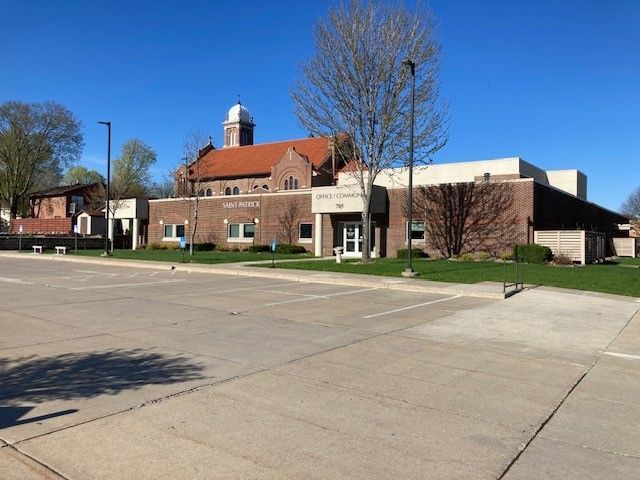
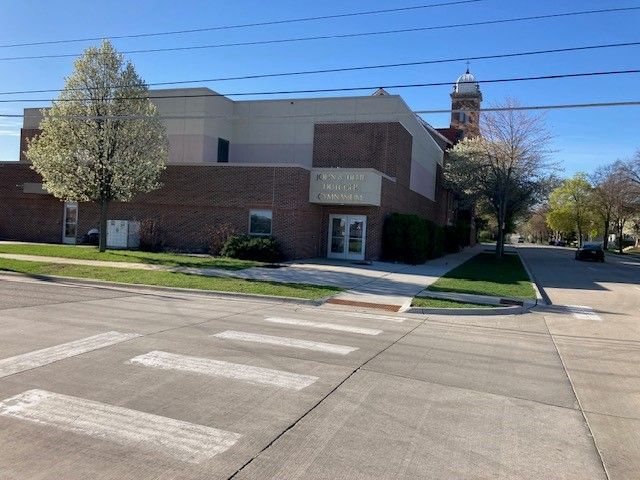
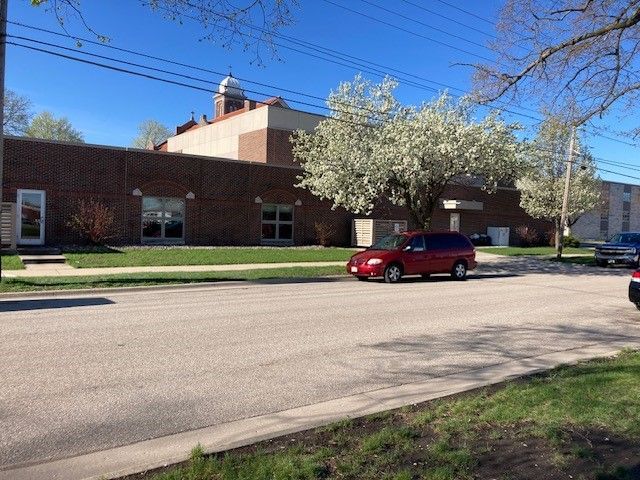
Exterior views of the Parish offices, the John & Tillie Dutcher Gym, and the Commons in April 2024
(25 years after the groundbreaking for the Parish Center Construction Project)
Scroll down to read the history of the project and to view a photo gallery (under construction!)
The physical campus of Saint Patrick Church, as long-time parishioners will recall, had a much smaller footprint just a few decades ago. For our newer parishioners, it may be surprising to learn how different the church property looked not very long ago.
In the mid-1990s, the primary parish buildings on this block consisted of the church and the relatively new “Grace House” rectory built in 1980. Also, the original rectory northwest of the church, referred to as “the White House,” was being used at the time as the church office. The rest of the block (between 7th and 8th streets bounded by Washington and Main streets) was filled with houses and apartment buildings.
Several years of planning, fundraising and property acquisitions led to the construction of the parish center as we know it today.
A groundbreaking for the parish center expansion project was held on April 4, 1999, which was Easter Sunday. Just over a year later, on May 6, 2000, our newly built Parish Center was formally dedicated.
The center includes our current church offices, the Dutcher Gym, the Commons and Link Hallway connecting to the church, along with the basement spaces now used as religious education classrooms and storage space. The development project necessitated the purchase and demolition of each of the adjacent houses and apartment buildings.
Planning for the project began in 1994 when the parish council, under the direction of Msgr. Paul Steimel, commissioned a small group to assess the needs of the parish facilities. A comprehensive needs assessment was completed in late summer 1994. The results were approved by the parish council, and a fundraising consultant, Walsh and Associates of Minneapolis, was hired to survey potential funding.
The project was prioritized by the parish council based on a survey of parishioners done by Walsh and Associates. The first phase was determined to be a new Parish Center along with refurbishing of the Church. The cost of the project was set at $3.1 million. A fund drive began in the spring of 1995 and by fall 1996, $2.1 million in pledges had been secured.
As part of the project, three adjacent properties were acquired by the parish for a total of $400,000: 603 Washington St., 703 Main St. and 709 Main St. The house at 709 Main St. would become the temporary church offices before it was torn down to become part of the current parking lot.
After Father Jim Secora became pastor in July 1997, the Forward in Faith Building Committee was restructured under the leadership of parishioners Bill Ripplinger as project manager and John Demmer as building chairman.
In July 1998, parish forums were helped to present redesigned building facilities and to give the parish an opportunity to express opinions and ask questions. A land use study was done and proposed to the parish in the form of architecture design of future facilities.
The acquisition of property for parking and the fund drive fell 32% short of needs, facilitating the need to revise the original plan. Two more properties were acquired: 118 W. 7th St. for $75,000 and 112-114 W. 7th St. for $135,000.
A milestone schedule was generated. The parish acquired 816 Main St. (Caring Connection building) in March 1999 for $305,000 to meet parish parking needs.
The bidding process assigned the project to Prairie Construction Co. of Waterloo. The official groundbreaking was celebrated on Easter Sunday, April 4, 1999. The parish staff was relocated to the temporary parish offices at 709 Main St.
Partial occupancy of the new Parish Center by parish staff was approved by the City of Cedar Falls on Nov. 15, 1999. The final cost of the construction of Phase I was $2.6 million.
Refurbishing of the church sanctuary followed. Because the organ had to be moved for the refurbishing of the church and the cost of repairing it would be prohibitive, the parish council decided to sell the organ.
A painter was hired to paint the interior of the church in early 2000. New Statues of the Blessed Mother and St. Joseph were donated by parish members and were installed and blessed on March 5, 2000.
The first major event in the new Parish Center was the Volunteer Appreciation Reception on March 4, 2000. The finishing touches for the Gym, Library and Kitchen were completed in March and April 2000. Archbishop Jerome Hanus commissioned the Parish Center on May 6, 2000.
Building like it's 1999!
View video of historic buildings, demolition and construction of parish center from 1999
First video: Original houses on the block and their demolition
Second video: A summer of construction
Project Photo Album - April - October 1999
